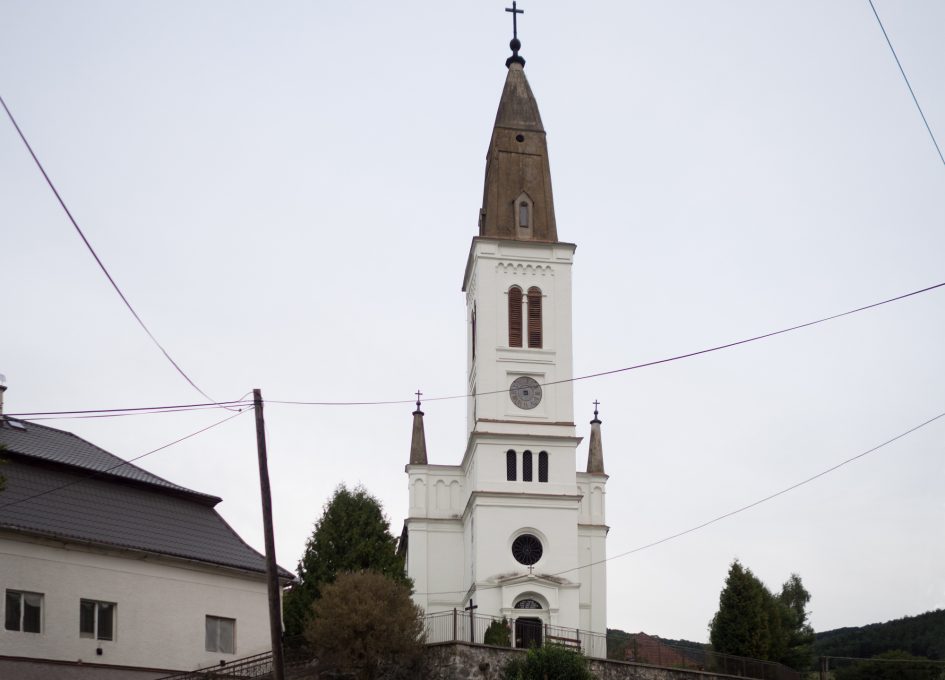More than a century before the oldest known written mention of Lipovník, a document from 1243 issued by Belo IV. mentions the monastery which lies precisely on the territory of today’s Lipovník, according to the analysis of the description of the land borders. From this document, we learn that the king donated the properties of poor Komes Borša and also some royal properties to Komes Filip and Detrik Bubek for their help in the fight against the Mongols. In the donation deed, when describing the boundaries of the donated territory, a monastery removed by the monarch from the donation to be kept under his rule is mentioned.
The fact that there was a monastery on the territory of today’s Lipovník in the Middle Ages is also evidenced by the local church. Considering the surprising scale of the Romanesque part of the building, it is obvious that it was not a simple village church, but a majestic, significant and exceptionally valuable architecture. According to these findings, it can be assumed that the original church belonged to the abbey and was built by local monks. The lack of written reports about the existence of the monastery does not allow us to give more detailed answers to the questions to which order this monastery belonged (it is generally considered to be Benedictine or Johannite). We can assume that the abbey disappeared already in the 13th century or at the beginning of the 14th century the latest.
The patron of the church is St. John the Baptist, but originally the church was to be dedicated to the Virgin Mary, and the patron saint is believed to change after 1662, when the church was returned to the hands of Catholics.
Based on archival materials, we know that the church was significantly modified in 1721, 1856 and 1894. In the State Archives in the town of Levoča, projects for the addition of the tower and a reconstruction of the church from 1853 have been preserved, however they were not realized.
The church was included among the architectural monuments of Gemer in 1901 and can be classified as one of the oldest in the region. During the restoration of the monument in 1983, part of the original (Romanesque) architecture was exposed. A 15-meter-long wall was revealed on both sides of the nave in its western part with original slit windows. In addition to the older ashlar masonry, unknown elements of the Gothic building phase were uncovered, such as the southern portal, two Gothic windows of the presbytery and a Gothic window on the east side of the sacristy. The exposed masonry of the nave with bricked-up windows dates back to the end of the 12th century. The church is a single-nave building with a polygonal end of the presbytery, an attached sacristy and a tower. The current tower and extension of the nave date to 1894. The planned documentation of the church from the time of the last reconstruction in the 19th century indicated a defunct chapel on its northern side, which was also confirmed by geophysical survey and archaeological research. The presbytery, like the sacristy, can be dated to the beginning of the 15th century. The triumphal arch has cornices. The nave is vaulted with a shallow segmental barrel vault with hints of lunettes. There is a brick emporium on the west side. The facades are smooth, only the tower has a pseudo-Romanesque design and it is finished with a brick spire. In the interior, above the entrance to the sacristy under the front of the vault, there are Gothic wall paintings from the beginning of the 15th century depicting the scene of the Nativity of Christ. On the northern wall at the head of the vault, another part of the original Christological motif of the Adoration of the Three Kings was proven by research probes. The probing proved the existence of murals on the walls of the polygon and on the southern wall of the presbytery. The main altar, the pulpit and the side altar are part of the furniture made for the church at the end of the 19th century by Count Dionýz Andrássy and his wife Františka. They also ordered colored stained glass for the church for the windows of the sanctuary.
 |
|
| Architecture: roman | Construction: late 12th/early 13th century |
| Church: Roman Catholic | Patrocinium: st. John the Baptist |
| Circuit: Rožňava | |
| Contact person: Mgr. Imrich Mics, priest | |
| Phone contact: 058/79 711 43 |












