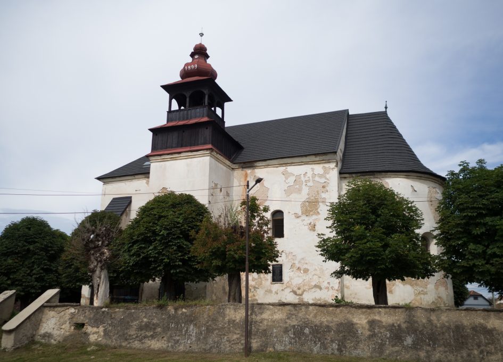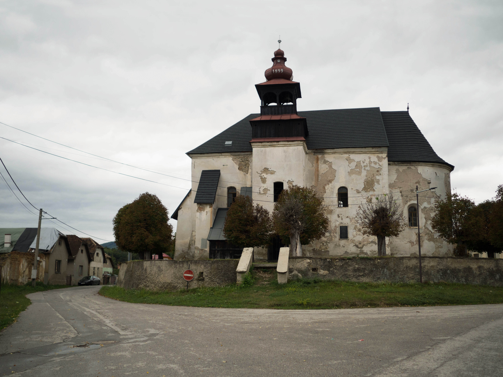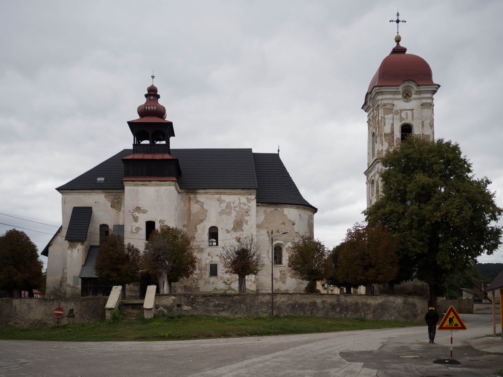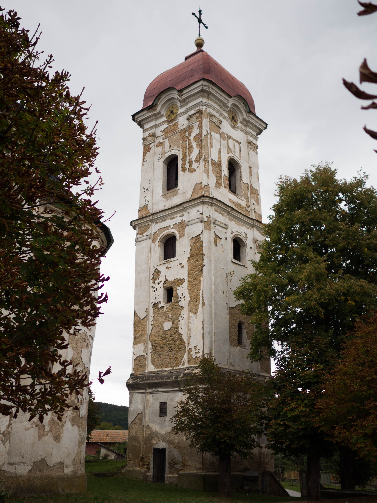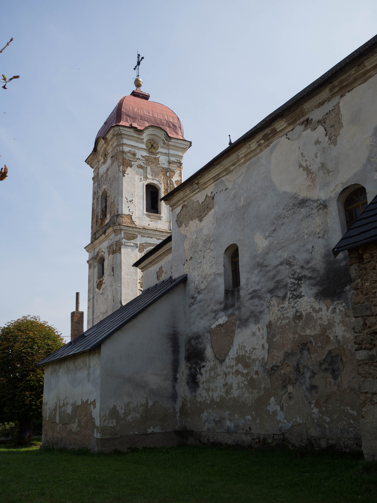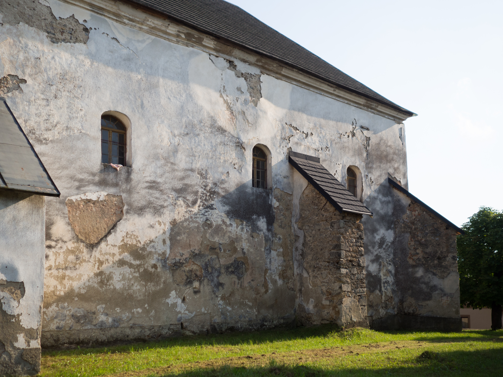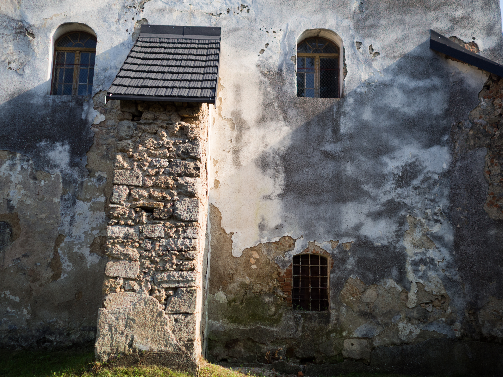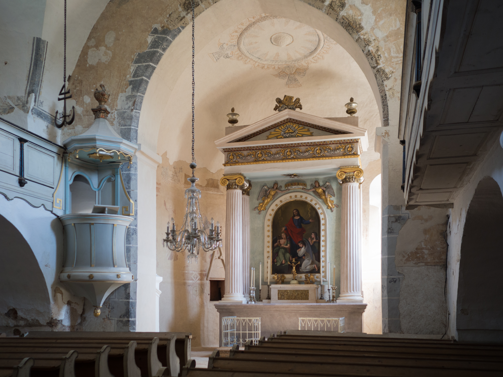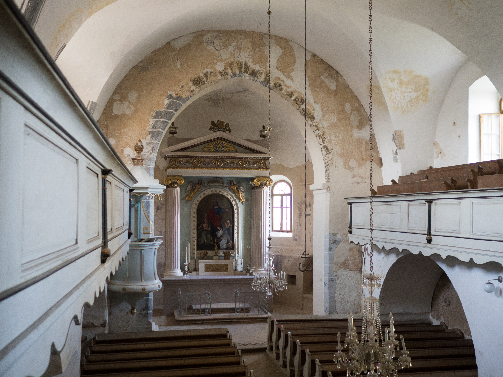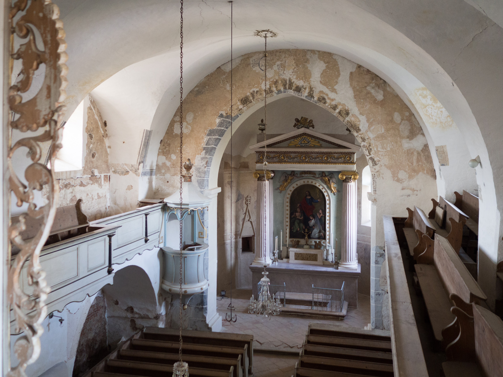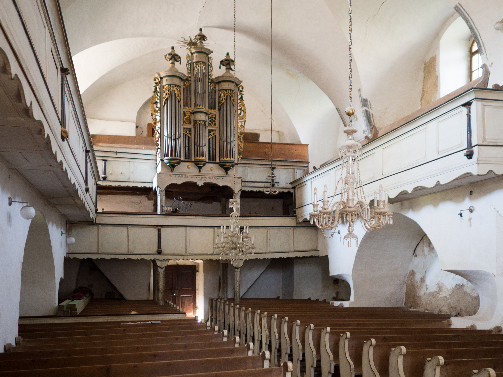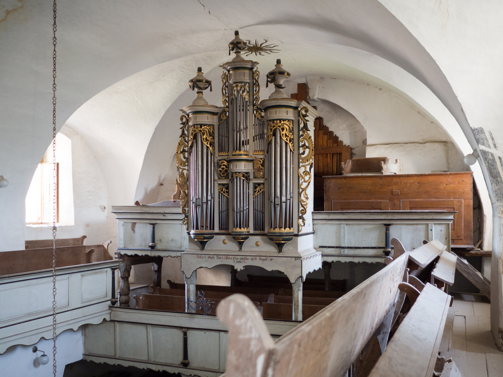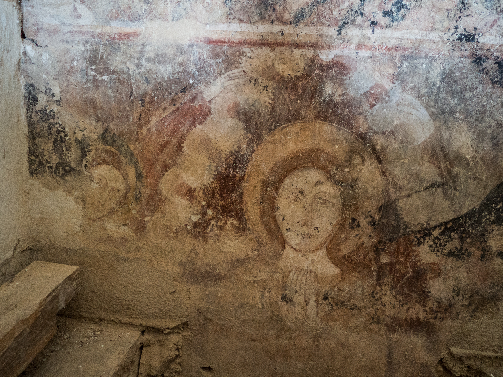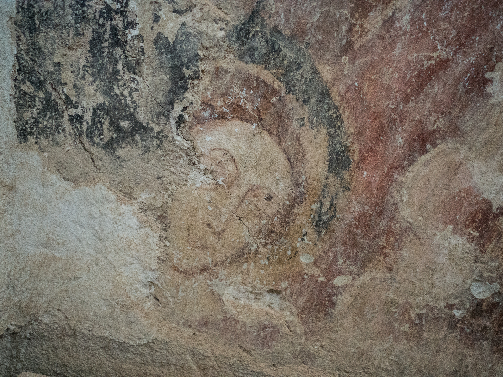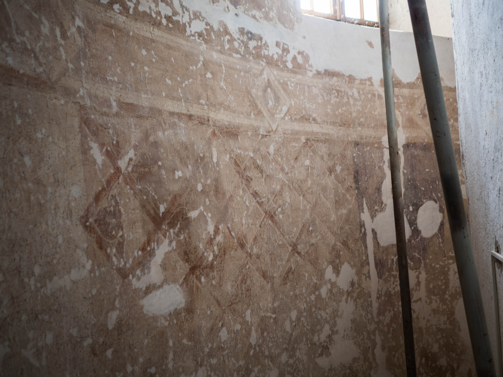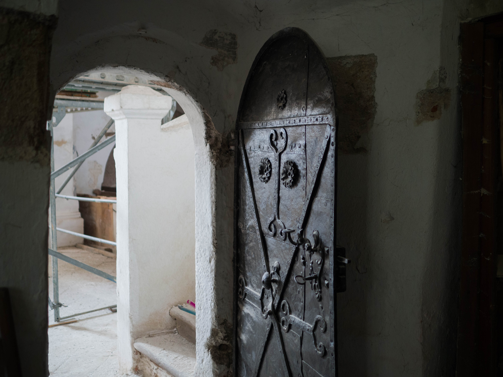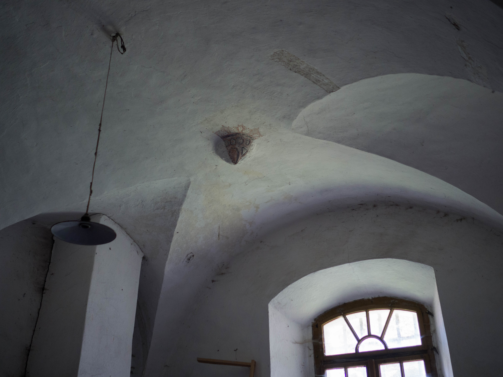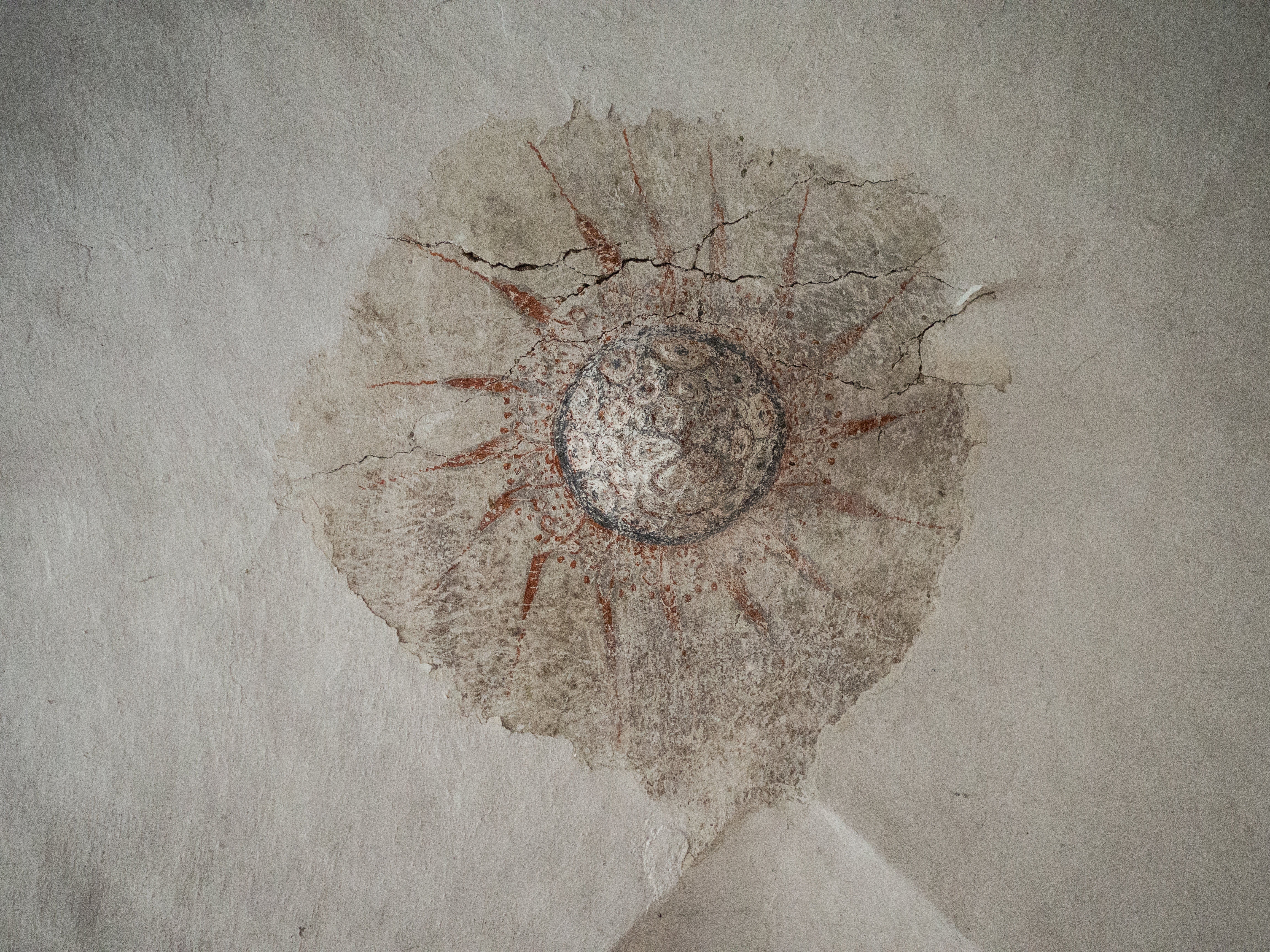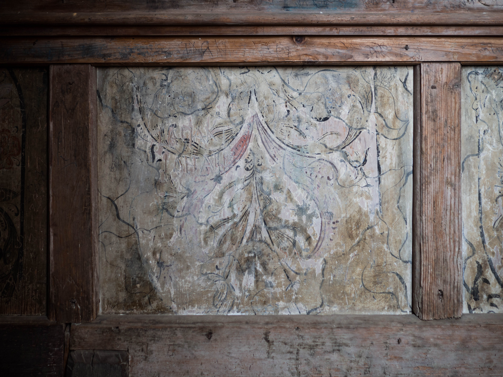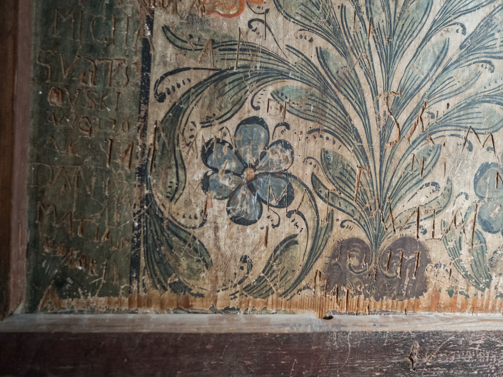The church, originally dedicated to the Hungarian king St. Ladislaus, was built on the small ridge in the centre of the village in the middle of the 13th century, and it has Romanesque foundations. It is a single nave church with a semi-circular apse, an added southern tower and a northern sacristy. Some scholars assumed, that the apse was originally part of a big Romanesque rotunda, which was later connected to more recent nave, but this theory has been refuted. The early gothic southern portal is remarkable. The actual shape of the church was affected by overhauls in the 17th century, when the nave was vaulted and windows were rebuilt in baroque and classicist style. The brick bell-tower was built around 1800 in the church complex.
The original shape of the church is not known, but its size confirms the significance of Kameňany, which belongs to the oldest villages in the Gemer region. The village was mentioned for the first time in the donation deed of king Belo IV. from the year 1243, when he donated the settlement to Ditrich and Filip Bubeks. The supposed existence of a Franciscan monastery in Kameňany was refutate by recent researches. The castle, which was named by the historical name of the Kameňany village (castrum Kevy) is located over Rákoš. Rich deposits of ore were lying around the village, excavated iron used to be processed in steel mills. In a later period, Kameňany was, just like the nearby Ratková, a centre for craftsmen. In the same way as the majority of the Gemer villages, Kameňany adopted ideas of the Reformation in the end of the 16th century, and the church has belonged to the Evangelical Lutheran church up to this day. After the diet of Sopron, Kameňany became a so-called articular town.
The fresco paintings in the church are from the first half of the 14th century and from the 15th century. One detail of one fresco became the logo of the church. It is a fresco of a Virgin and Child with Saint Anne (Metercia), which we can find in the choir in the northern part of the nave. There is also a Holy Virgin in mandorla and the depiction of the Adoration of the Kings. Other interesting paintings are monumental figures of Hungarian kings St. Ladislaus, St. Stephen and the prince St. Emeric.
The nave had originally a flat ceiling, it was covered with a barrel vault with lunettes during the Renaissance. Some paintings remained in the attic with the lowering of the ceiling. Over the triumphal arch in the attic, there is a depiction of the Last judgment. On the western side of the chancel, on the triumphal arch, we can see a biblical motive from the New Testament, the Parable of the Ten Virgins. The uncovering of the wall paintings began at the end of the 19th century (István Nagy), it continued with the activity of professor Veselý from AFAD in Bratislava in 1958 and in 1977, and further probes were made by Milan Togner.
The neoclassical altar with the central oil painting of Jesus with angels by Jozef Czauczik and the pulpit with canopy are from the 19th century. A valuable pipe organ from 1785 was built by František Eduard Petznik from Tisovec.
On the opposite side of the road is standing the significant neoclassical building of a school, nowadays used as a municipal office. The local congregation is administrated from Jelšava. Since 2011, a complex monument renovation is underway. Other restoration works were made by restorers led by Peter Koreň
Other valuable churches are located nearby in the villages of Rákoš, Rybník, Ratková, Prihradzany and Šivetice.
 |
|
| Architecture: romanesque | Construction: first half of 13th century |
| Church: Lutheran Church | Patrocinium: originally St. Ladislaus |
| Circuit: Jelšava Circuit | |
| Contact person: Ivan Bojna, pastor | |
| Telephone number: +421 903 135 443 |


